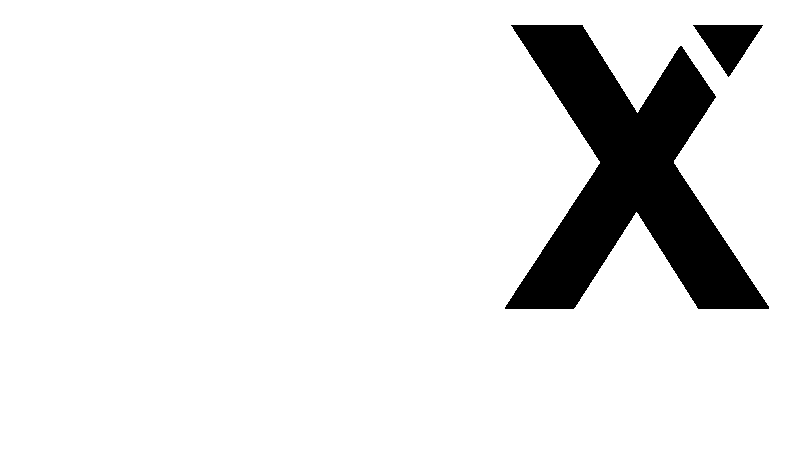BIM & CAD Operator
ID: 47426
Overview
-
Salary
20000PHP ~ 30000PHP
-
Industry
Construction
-
Position
Junior
-
Job Description
> BIM & CAD Operator for Technical Design Development & Construction Technical Design stage, to shop drawing stage. Duties and responsibilities > Prepare dimensional drawings, installation drawings and more complex drawings for construction plan. > Revise and update existing drawings reflecting design changes to ensure consistent documentation of the project. > Review plans, specifications, and other documentation. > Works with Engineering on guidelines for installation drawings which meet and exceed the project requirements. > Prepare all models, submission drawings (2D drawings/PDF) and fabrication drawings of subway project. > Produce 3D models consistent with instruction, industry guideline and standards and practices of the subway project. > Manage/maintain structural CAD/3D files including folder organization, sheet sets, base files and layer states. > Other job tasks may be assigned by the Department Head.
Qualifications
-
Requirement
> Graduate of Architecture or any relevant course related to 3D Modeling > Preferably with background in Architectural works > Expertise in BIM software: Revit, Navisworks, Tekla, Rhino Grasshopper, Lumion, and other BI related design tools. > With at least 4-7 years working experience in Architecture.
-
English Level
Communicative
-
Japanese Level
None
-
Other Language
English
Benefits & Conditions
-
Benefits
to be discuss
-
Working Hour
8:00 ~ 17:00
-
Holiday
Ph holiday
